Avere On Duane offers residents six floor plans to choose from, including a one-bedroom/one-bath apartment, two-bedroom/two-bath apartment and a two-bedroom/two-bath plus den apartment, ranging in size from 868 SF to 1615 SF.
Floor Plans
Unit Features
MODERN OPEN
FLOOR PLANS
9'FOOT
CEILINGS
STAINLESS STEEL
APPLIANCES
QUARTZ
COUNTERTOPS
OVERSIZED
WALK-IN CLOSETS
BALCONIES
(wraparound in some units)
WINE REFRIGERATORS
IN CERTAIN UNITS
MODERN SOLID-SURFACE
FLOORING IN LIVING AREAS
Floor Plans
Bancroft
One Bedroom | One Bathroom | 868 SF
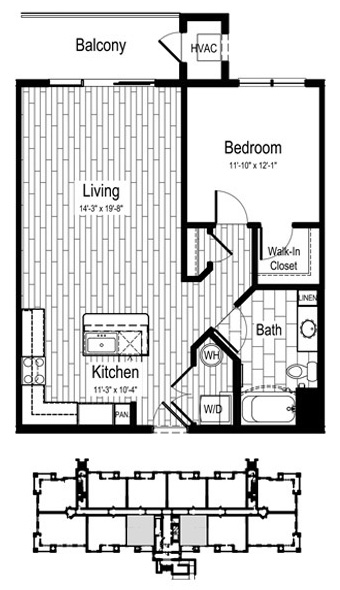
Braeburn
One Bedroom | 1 Bath + Den | 1030 SF
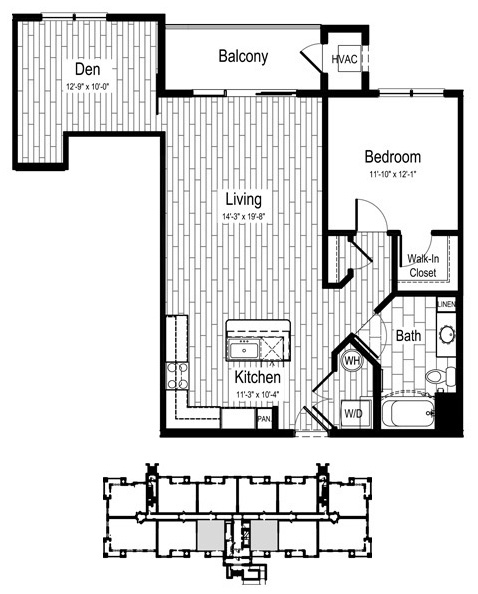
Carlton
Two Bedroom | Two Bath | 1360 SF
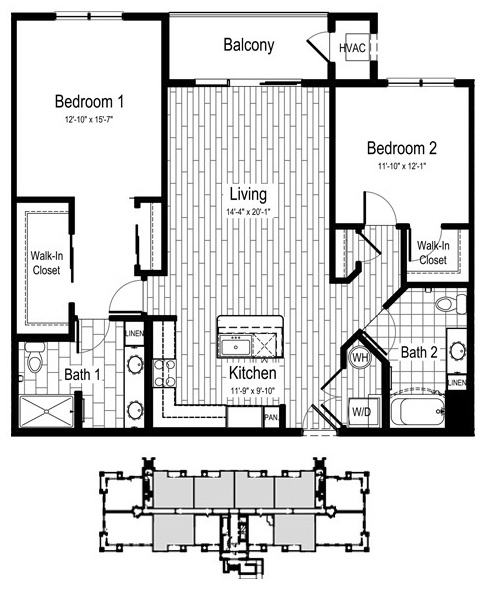
Cranston
Two Bedroom | Two Bath + Sitting | 1470 SF
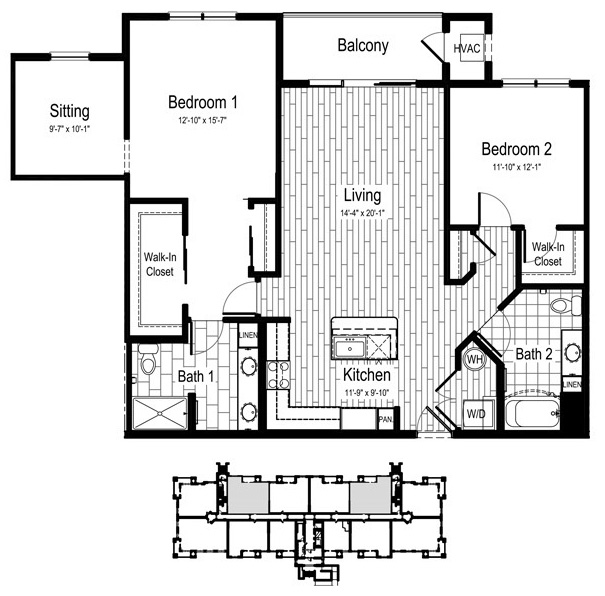
Danby
Two Bedroom | Two Bath + Dining | 1277 SF
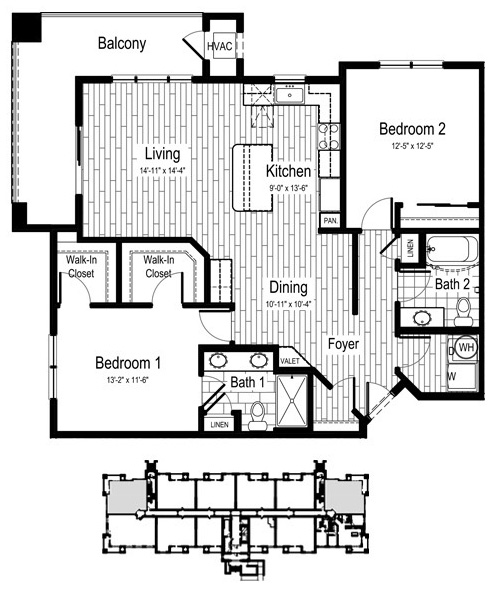
Ellyn
Two Bedroom | Two Bath + Dining & Den | 1615 SF
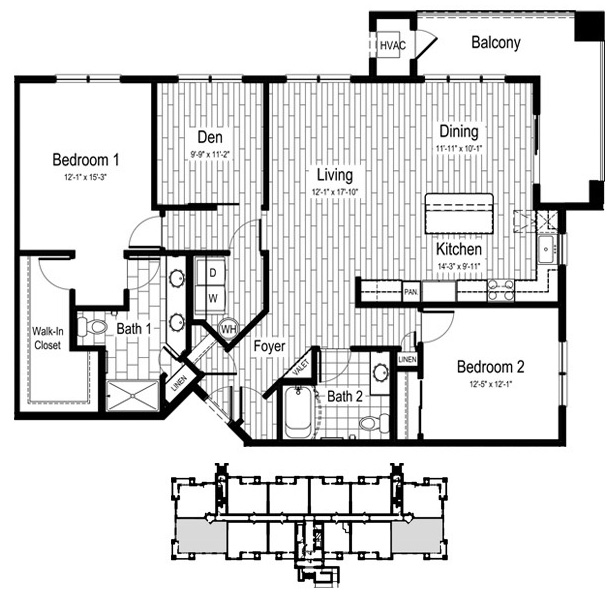

437 Duane Street
Glen Ellyn, IL 60137

